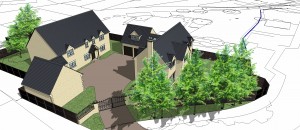Pub Garden Plans Published
The new owners of the Little Rose pub, Wrenbridge, have published their plans to build two houses on the newly fenced off part of the pub garden. They’ll both be detached, one will have 3 bedrooms and the other will have 5 bedrooms. Access will be via Badcock Road. Wrenbridge will be holding an exhibition of their plans in the Lounge Bar of the pub on Wednesday 8th October from 4pm until 8pm and then again on Saturday 11th October from noon until 4pm. Representatives of Wrenbridge will also be there to answer any questions you may have about their plans. Click “Read More” for more information and to see the plans
You can also email your comments to them at: info@arplanning.co.uk
A group of concerned residents have established a Little Rose Support Group, to try to support and protect the pub from future closure. For more information about the support group, email: keith@murraysouthwell.plus.com
A copy of Wrenbridge’s plans for the pub garden are below:-
